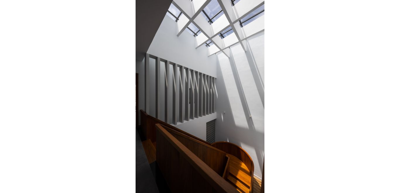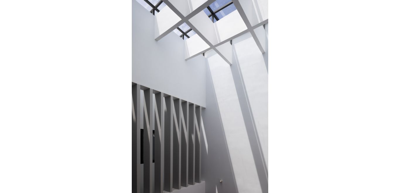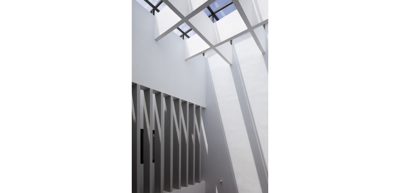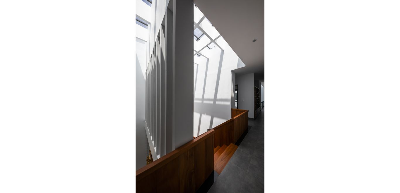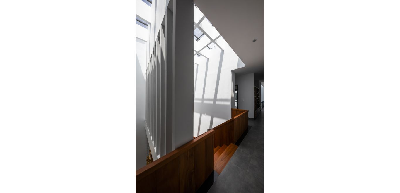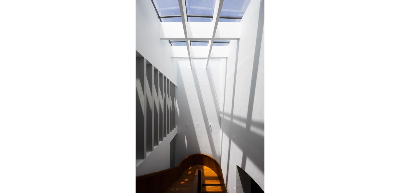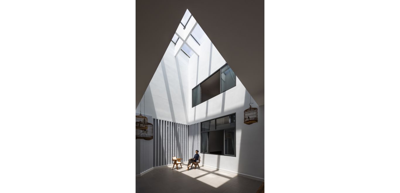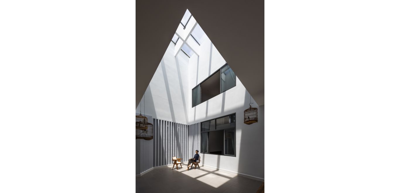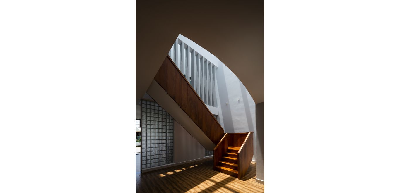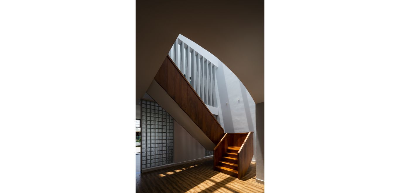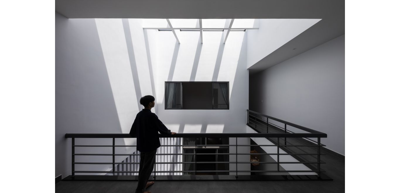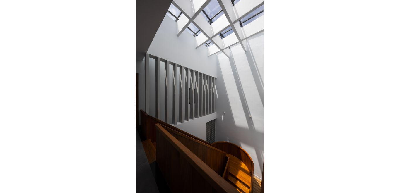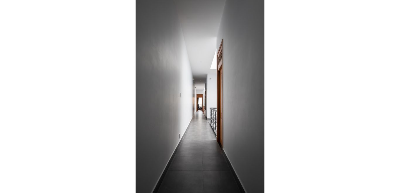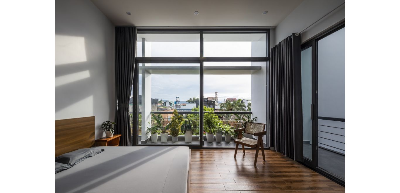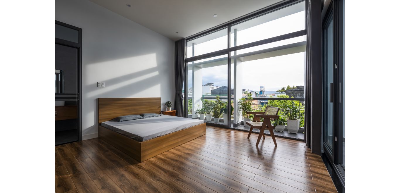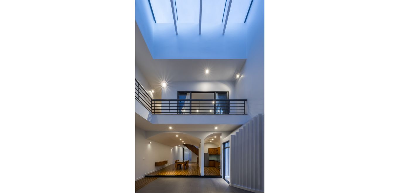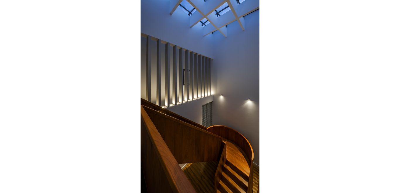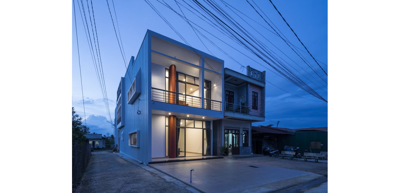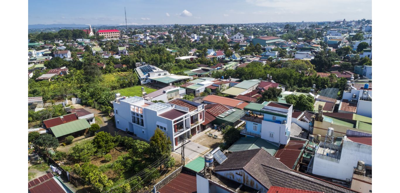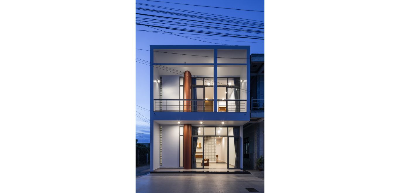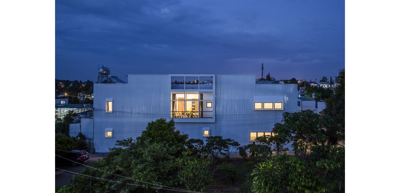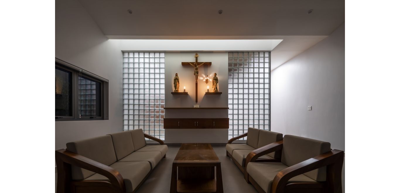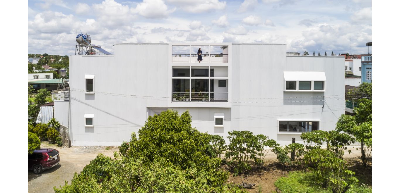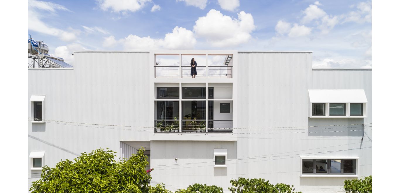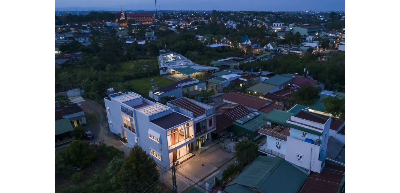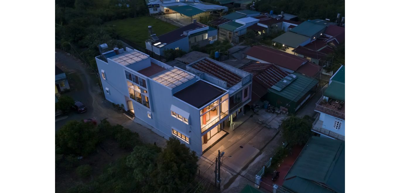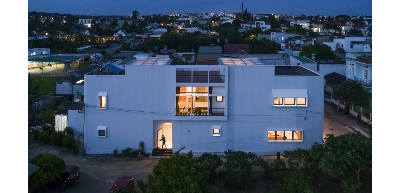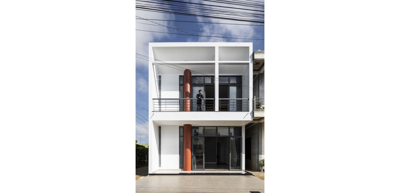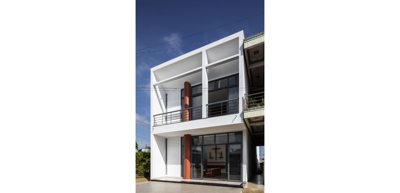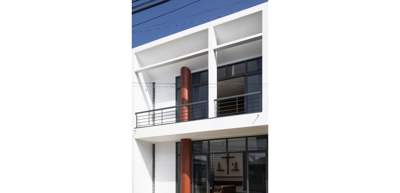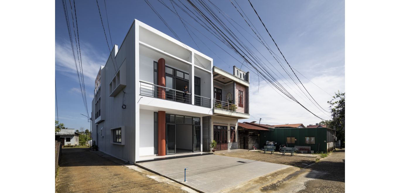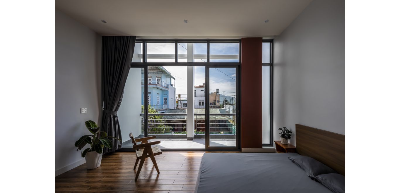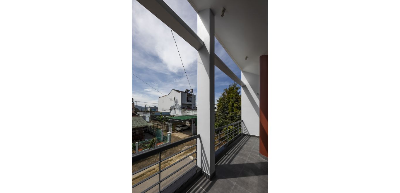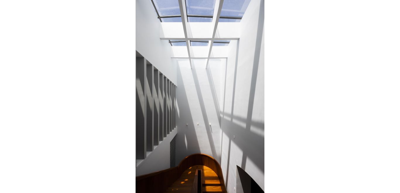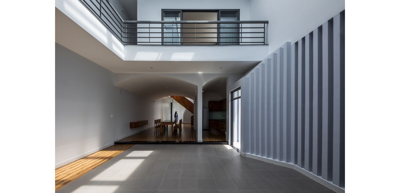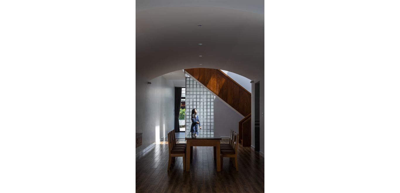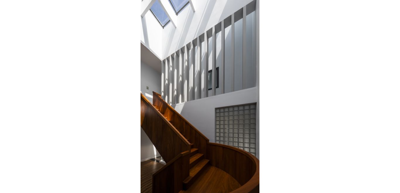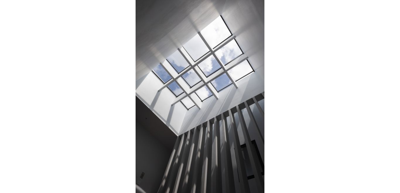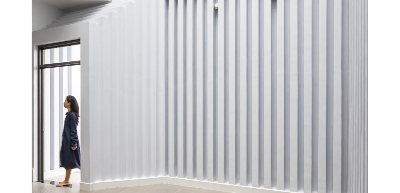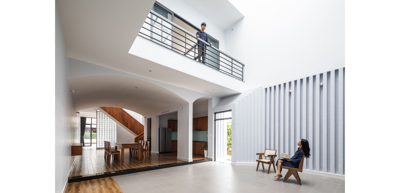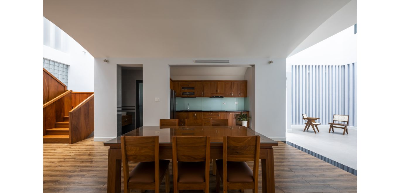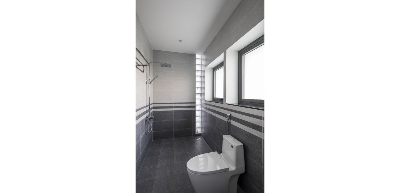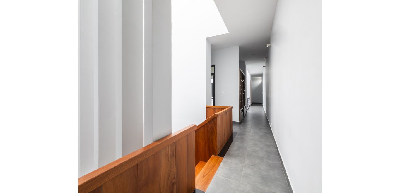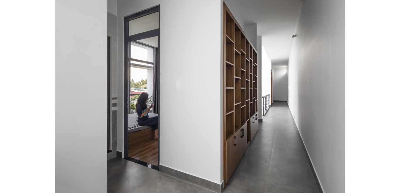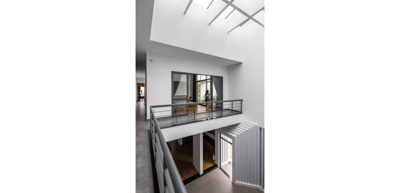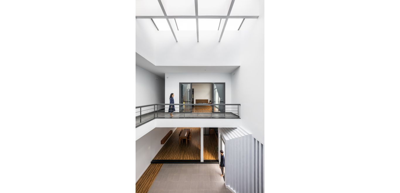STATUS: Finished
YEAR: 2021
PROJECT LOCATlON: Tran Phu Street, Tan Bui Ward, Bao Loc city
DESIGN: SPNG Architects + NTA Architects
DESIGN TEAM: Tran Ngoc Thach, Nguyen Thanh Toan, Nguyen Tuan Vu
TAN BUI house project is located in an old residential area in Bao Loc city. The client is a family of four: parents and two children. The plot of land size is 7x40m, located in a corner of two alleys with sparse traffic.
The context of project is a 50-year-old wooden house that is in poor condition. The owner is the youngest brother of the family who wants to build a house that also functions as an ancestral house for many generations of his family. There will be lots of family activities taking place at the house such as worshipping, family parties with the participation of many members of the owner’s big family.
The main idea of the house is based on the solutions for the lighting and space for a big family with many complicated functions. The form, space, and lighting of the house not only provides people with convenience but also tranquility, experience and contributes to the neighborhood aesthetic.
The forms we use for the house are basic geometries covered in white paint. The house exterior surfaces are humbly put several openings in order to control the noise and sun light from the west facade and keep the inside space in tranquility.
The house has 2 large voids, allowing natural light to penetrate from the roof to the ground floor, ensuring that the house is always full of light, the rooms are airy with a pleasant view. Moreover, they also help saving the use of electrical equipment. As the sun passes by and the light comes down, a rhythm of light and dark will be created inside the house. Between the 2 voids, family members can see and communicate to each other more easily. The voids also enlarge space for family activities and become the play ground of children, where they can enjoy their play time in many creative ways.
The terrace on the roof floor is the ideal place for people to gather, relax, and use as a space to grow more green vegetables, which provides an extra supply of food.
In conclusion, we hope that the tranquility and the ideal spaces of the house will help connect people closer to each other and to nature and from that each member of the family can develop a peaceful and healthy mind.

