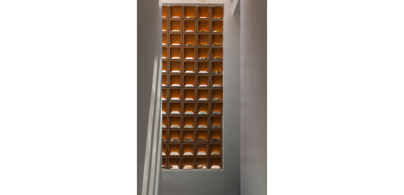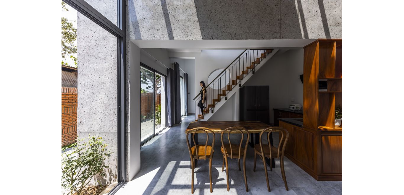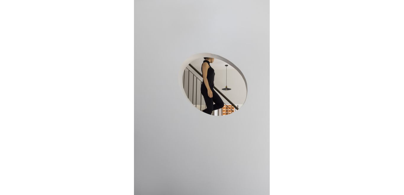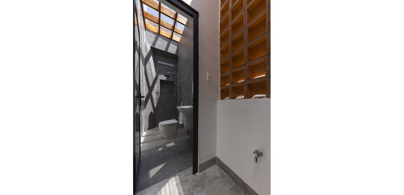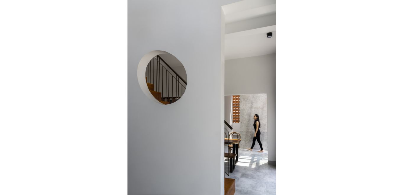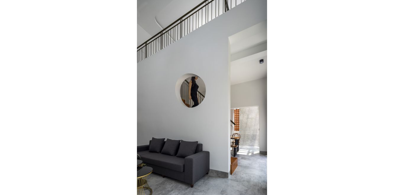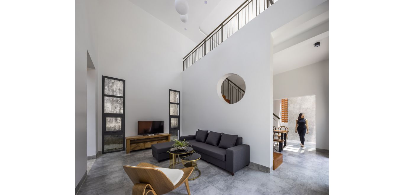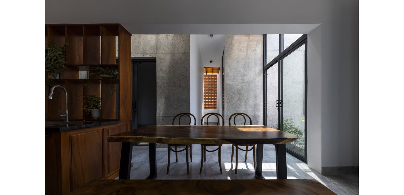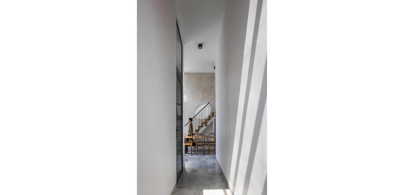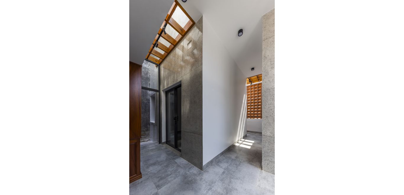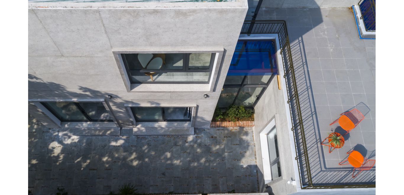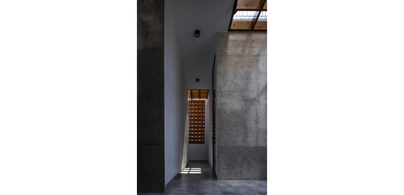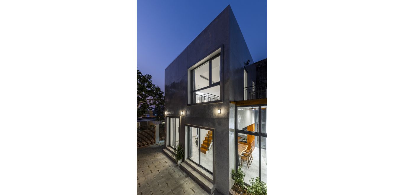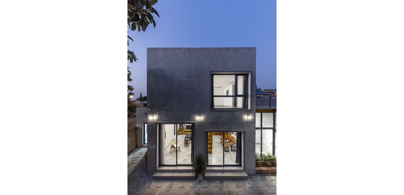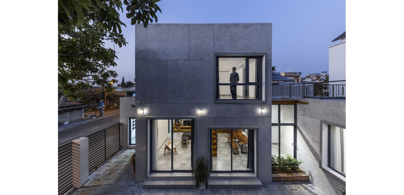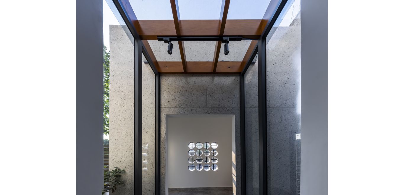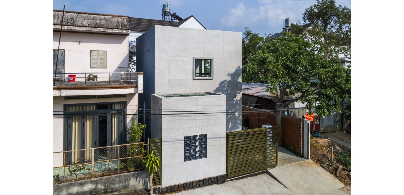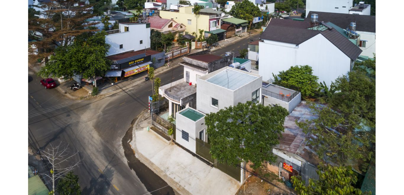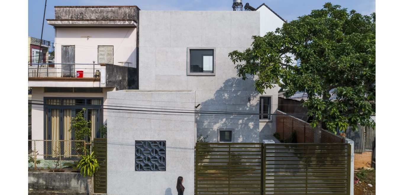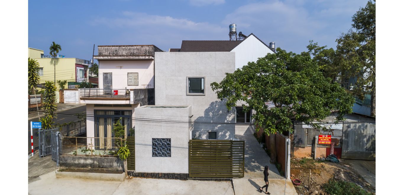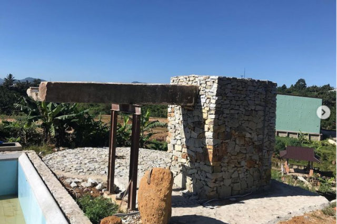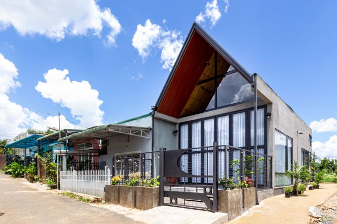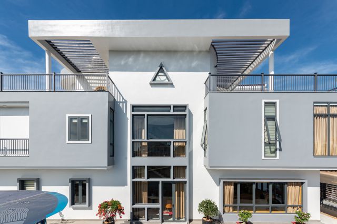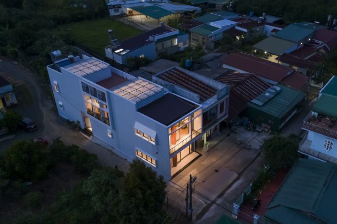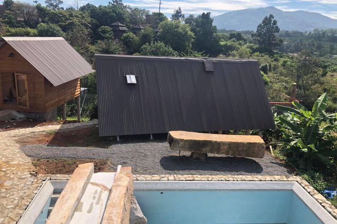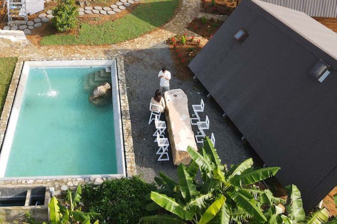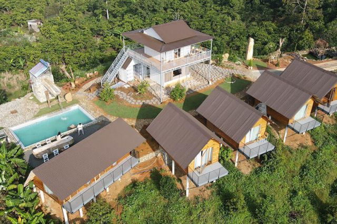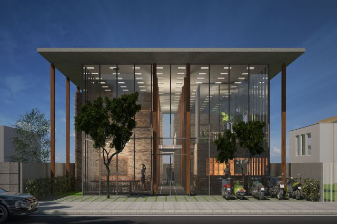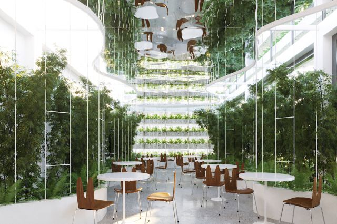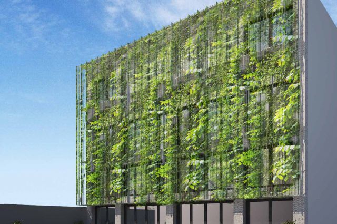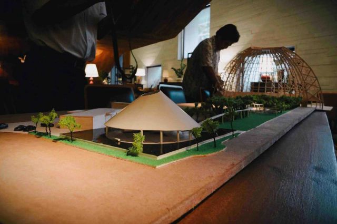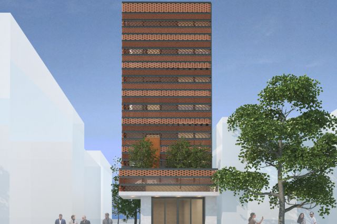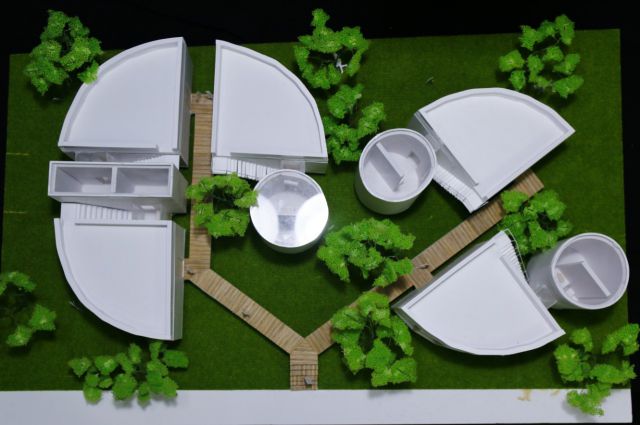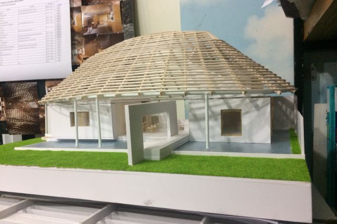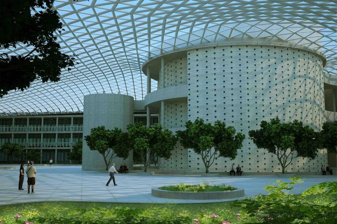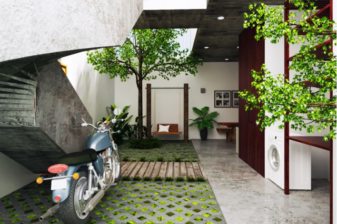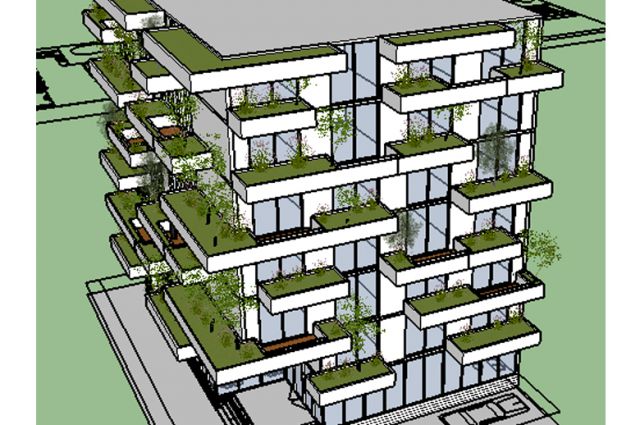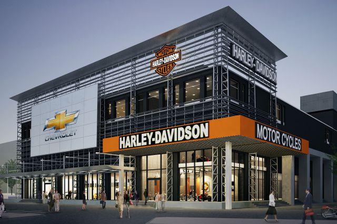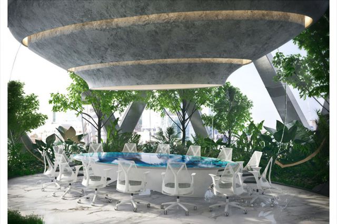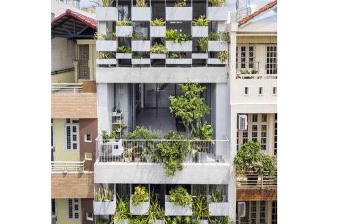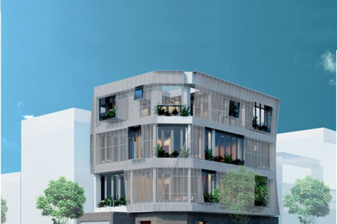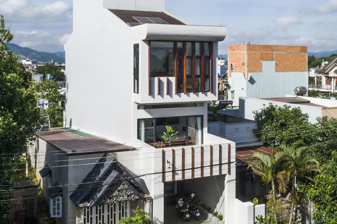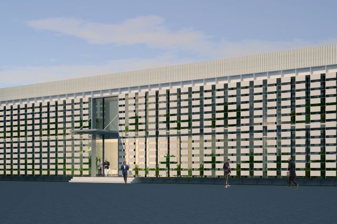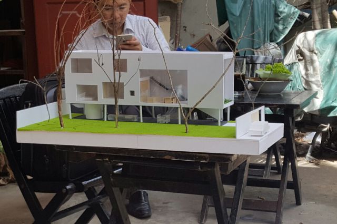Project name: LAM HOUSE
Company name: SPNG-architects
Website: Spngarchitects.com
Contact email: spng.arc@gmail.com
Completion Year: 2023
Other participants:
(collaborators, consultants, etc)
Photo credits: Hiroyuki Oki
The project come to us from a close friend who share a 3rd grade year in high school. He got married last year when he was 35 years old, after that he and his young wife discussed with us about their plan to make a satisfying home in anticipation of the little children who will fill these spaces with both emotion and emotion in the near future,
With the current condition is a plot of land 10m wide and 16,4m deep on a small commercial street of Bao Loc City. The plot used to be the garden of chickens raised by the family for meat and eggs, the façade of the lot faces west, from this view besides the public buildings of the city center, the owner can also see far away the mountains in the tail part of the Annamite Mountains creating a relatively majestic scene.
With a saving investment based on a limited budget, we still try to bring spiritual and aesthetic values to the building in addition to the usual functional solutions:
- The first trick is that we disperse the functional blocks into 4 solid boxes, cover the surfaces with emotional natural materials and insert into the remaining space between them greenery, sun and wind,
- The 2nd trick is to bring the motorbike garage block to the front, while reducing the size of the façade doors and façade windows to create the defense system for the house against the elements of noise, dust as well as heat from the western sun and the commercial road in front of the house. Common functional blocks such as living room, dinning will be located in the middle and bedrooms will be located last throughout the length of the house to ensure optimal quiet and coolness.
- The 3rd trick is that we create a floor space for the living room where the largest block creates a space that is both aesthetic and increases connectivity for family members, from which members will feel the space has more closeness and familiarity,
- The 4th trick is that we connect the largest block to the following 2 blocks by the concrete bridge on the 1st floor, giving homeowners easy access to the technical area of the water supply system and the terrace living area, where for meetings, eating and drinking of family members as well as with friends and relatives,
In terms of dealing with the context of the area, the greenery in the small gardens of the house has transformed the harsh western sun into cool steam and oxygen for not only the owner but also everyone around the neighborhood. The green canopy contrast with the drastic shapes of the house to help the general appearance of the house become harmonious, helping the neighborhood become more friendly. Since then, we also hope that the small green area and friendly spaces of this house will help connect people closer to each other as well as closer to nature, soothe the human soul and make people’s minds richer and richer

